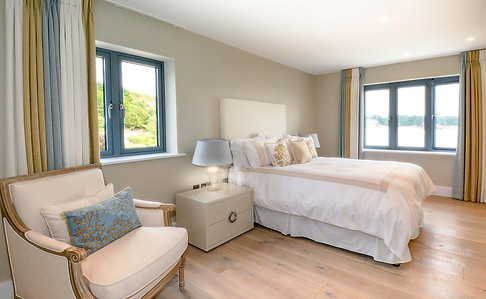

Bouilly House
Project: Residential Home
Location: St Brelade
Style: Contemporary Coastal
Floor Area: 5,000 sq ft
Services Provided: Full Interior Architecture, Spacial Planning, Lighting Design, Furnishing, Bespoke Joinery Design and Decoration.
Design Brief:
When a family with young children asked me to help them create a contemporary beachside home, it was the start of a two year partnership!
On this project we worked closely with the architects and clients to create a practical and open plan living space, whilst ensuring we took advantage of the wonderful panoramic views.
We incorporated a palette of calming coastal tones drawing inspiration from the bay, and introduced sandy distressed wooden floors offering a practicality and warmth throughout the house.
Upstairs, the contemporary master was furnished with a soft and serene layering of neutrals coupled with accent azul tones.
For the children's bedroom, we created a space which felt comfortable and fun. The nautical theme included a hand painted mural, bespoke furniture and shark bed canopies to captivate their young imaginations.









